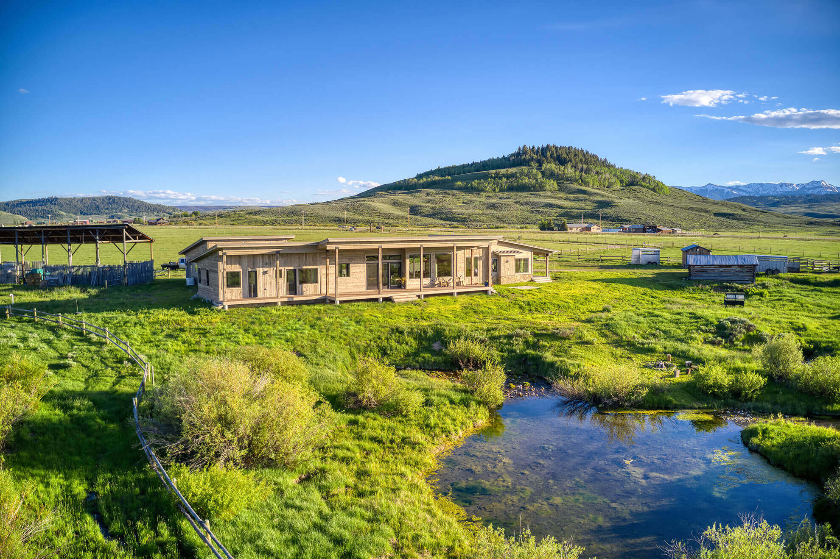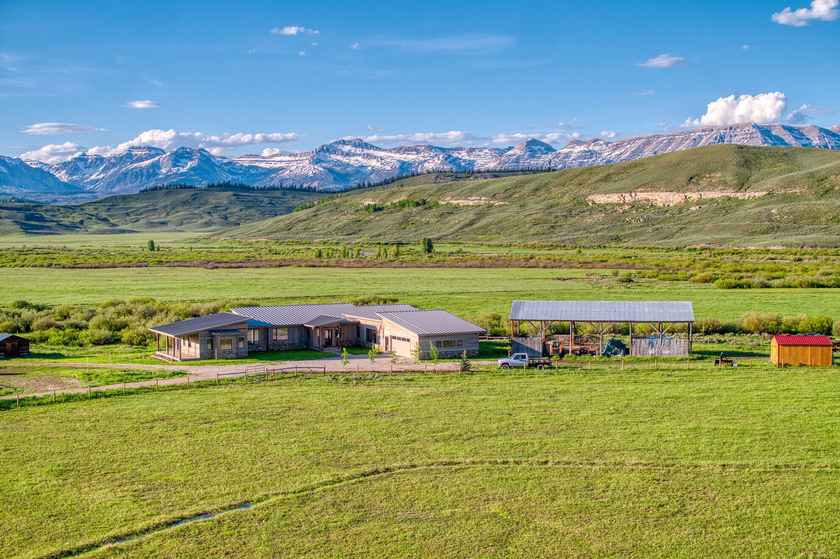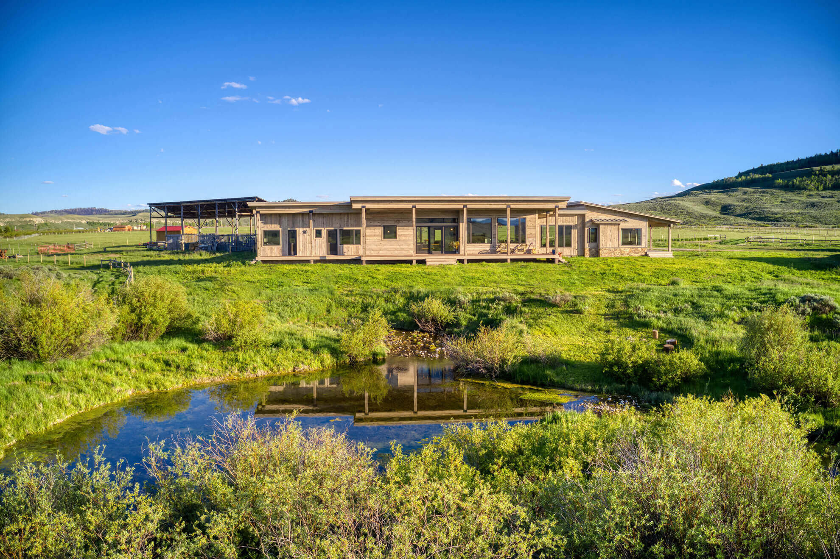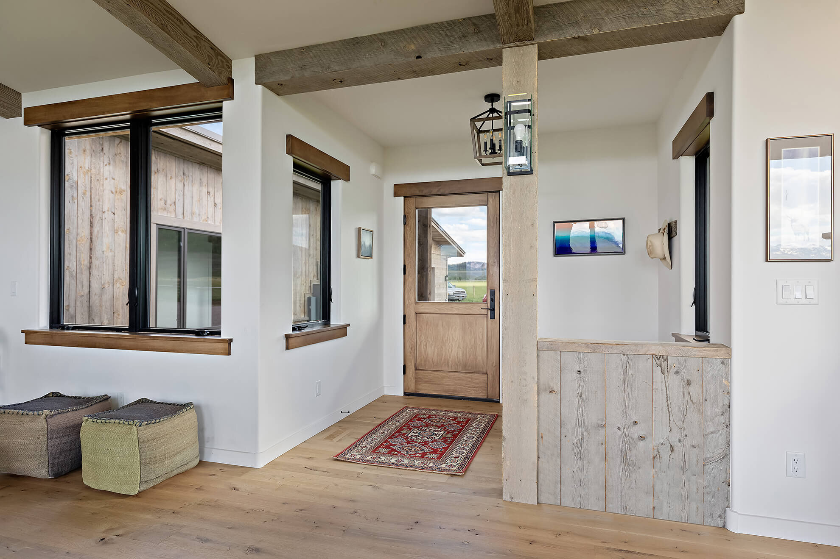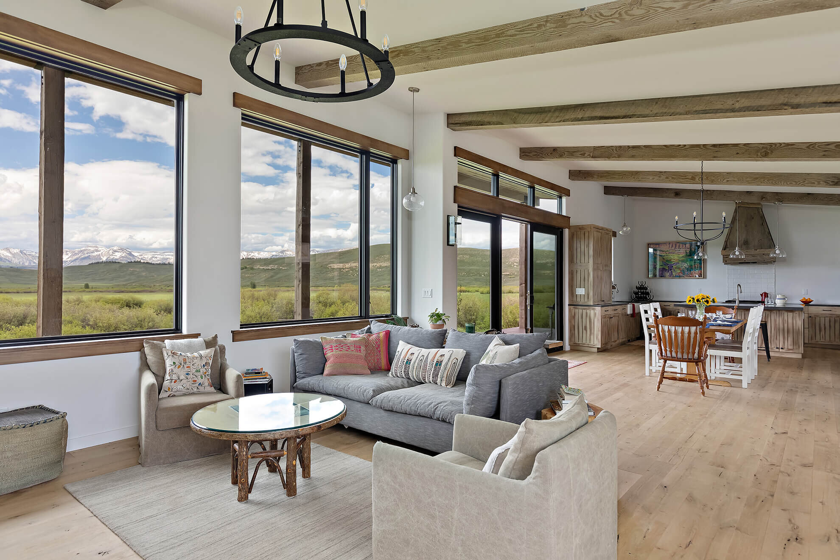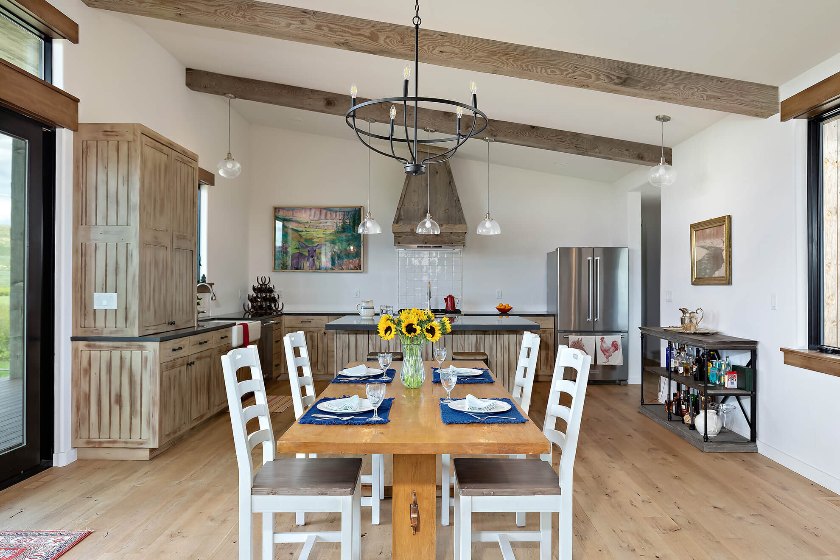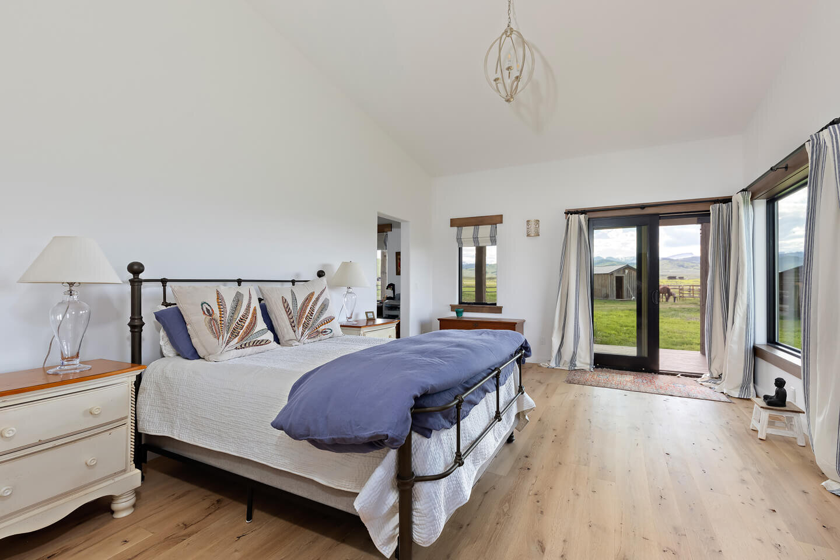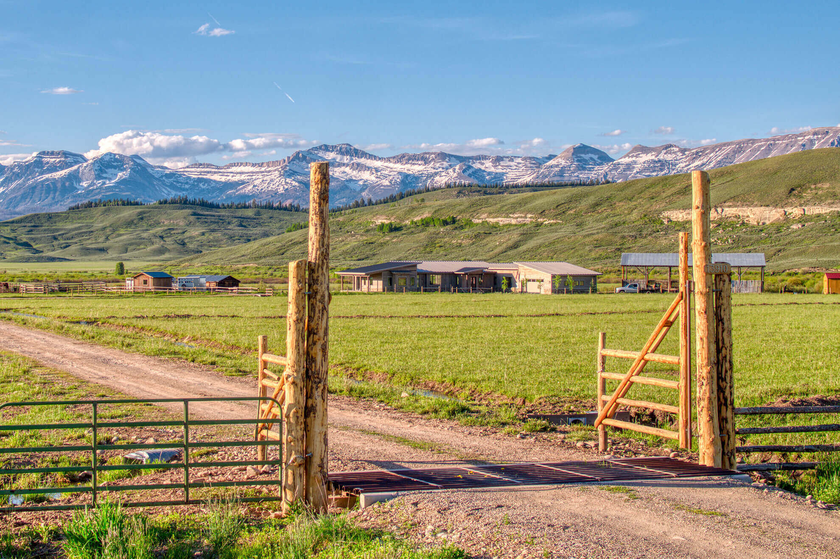DAISY SPRINGS RANCH
A perfect homestead and headquarters for a ranching lifestyle
Sublette County, Wyoming • 2,782 sq. ft.
Design Team: Chris Moulder, AIA; Kevin Noble, Ben Weisbeck
Click the video below to view the ranch in its natural setting.
The owners are long time realtors in the Jackson Hole and Bondurant area, with a focus on high end properties and ranch land. Both of them have a lifelong love and experience with ranches, horses and cattle. When this 37-acre property became available, they decided to jump on it and create the perfect homestead and headquarters for their ranching lifestyle. The site is surrounded by wide vistas to the distant Gros Ventre mountains and across the flat landscape of natural grasses, sagebrush, and willows. A number of underground springs bubble up to create the source of Daisy Creek and a beautiful organically shaped pond. Rock outcroppings off the closer bluffs are an added nearby feature.
These were all part of the inspiration for the design but what completely informed it was the singled pitched hay rack structure in regards to form, and the existing tack shed with all its history and textures; the applied pieces also suggested that these structures were used: they were clearly designed and built out of need.
The main drive was that the clients wanted a 1-story home, with easy access to all spaces yet still create privacy. Budget being always present while developing the design of the house, the construction had to be simple, materials easy to get. Like the structures built 60 to 70 years earlier, this new structure had to follow the same trail. The program was standard, with 3 bedrooms including a master suite, an open kitchen, dining, living room with vaulted ceilings and fireplace views, covered porches and protected entryways, an office area, a large mudroom and laundry room, and a large 2-car garage.
Because the budget was paramount to the design, creating a design with simple spans, clean lines, modest materials, lead to a form similar to the hay rack form and thus creating a contemporary version of the stylized version of a classic ranch house.
Taking eves from the scattering of existing buildings on the property, Chris Moulder decided to pull the plan apart and connect them with enclosed hallways. The plan is based off a cross-axis with the main axis allowing the main living spaces to have amazing views to the immediate landscape and the distant mountains. The secondary axis organizes the service portion of the house.
The house has super-insulation values. Modern building materials allowed for larger spans. Double-paned windows and doors provided high performance. The single gently pitched roof starting inside the house continues outside to provide an ample covered deck, providing protection from the elements.
A modest approach was taken with the interiors with painted gypsum board finishes, simple wood form details, and applied douglas fir beams in the ceiling help the lead the eye toward the window wall. Stained rustic oak plank floors reflect the weathered wood of the exterior and existing buildings.
Stone was utilized sparingly due to cost and featured at the fireplace wall, defining the end to the living space, and creating contrast with a textured mass feature juxtaposed to the open voids of the windows.
Easy access to buildings and organizations is key to the layout of any ranch or farm. Paying close attention to the natural environment from a weather, solar standpoint is crucial. Protection from the environment as well as emphasizing the environment is a delicate dance the owners and we feel was achieved.

