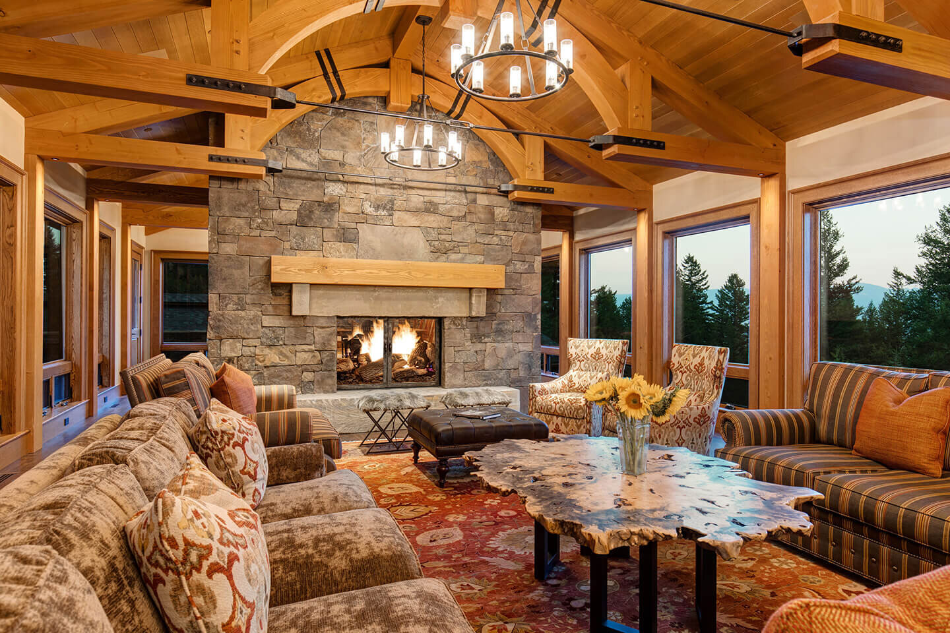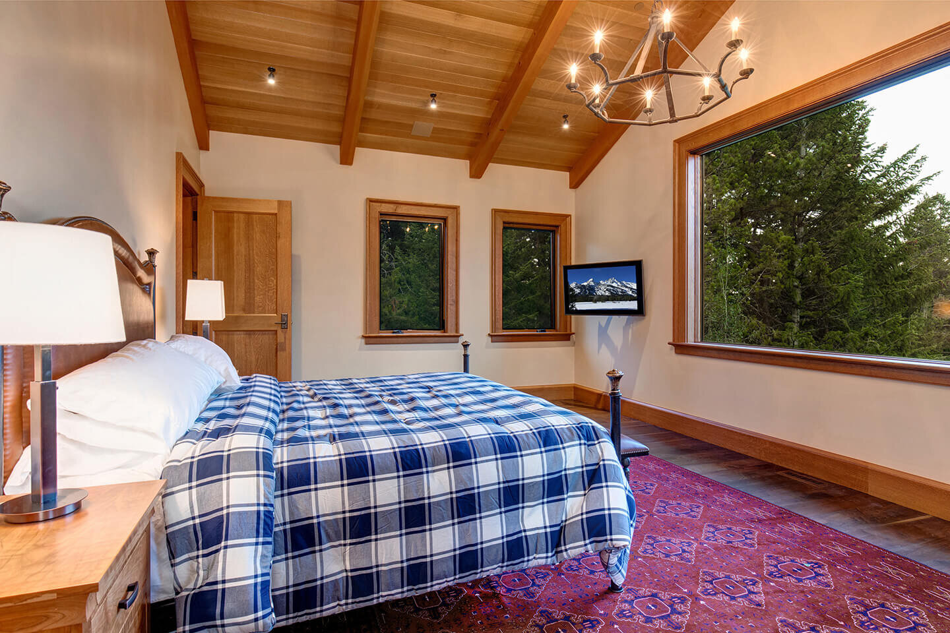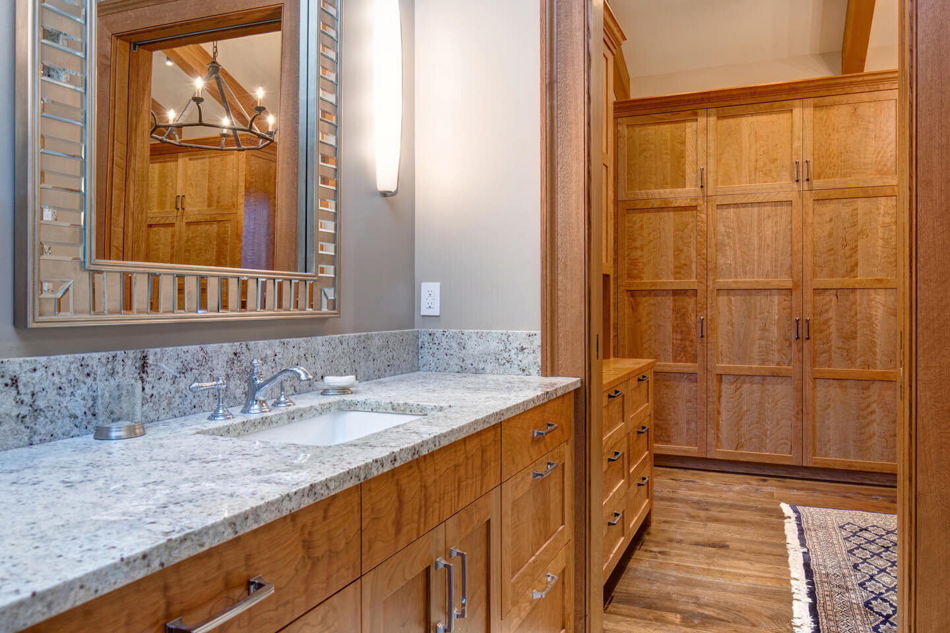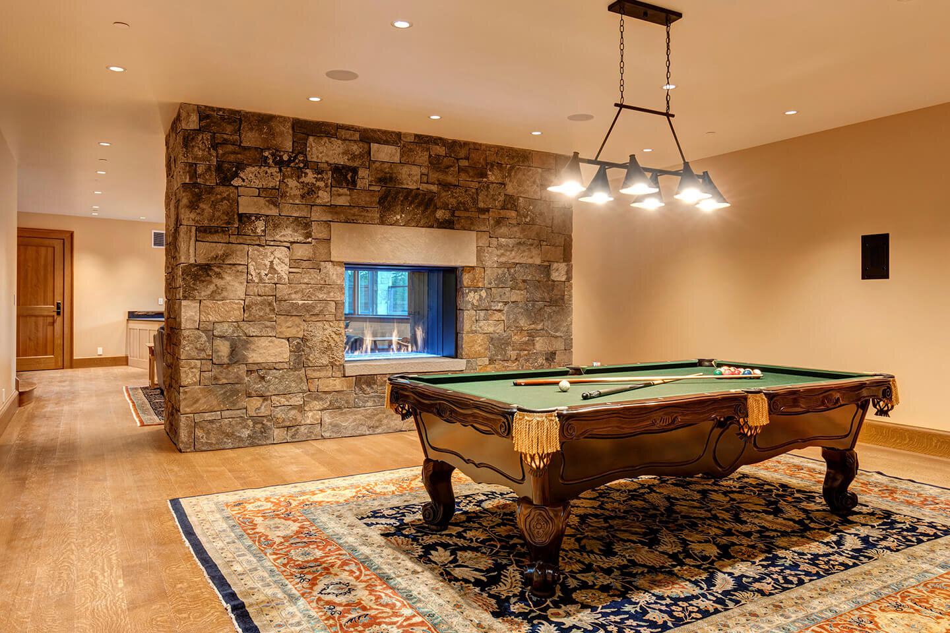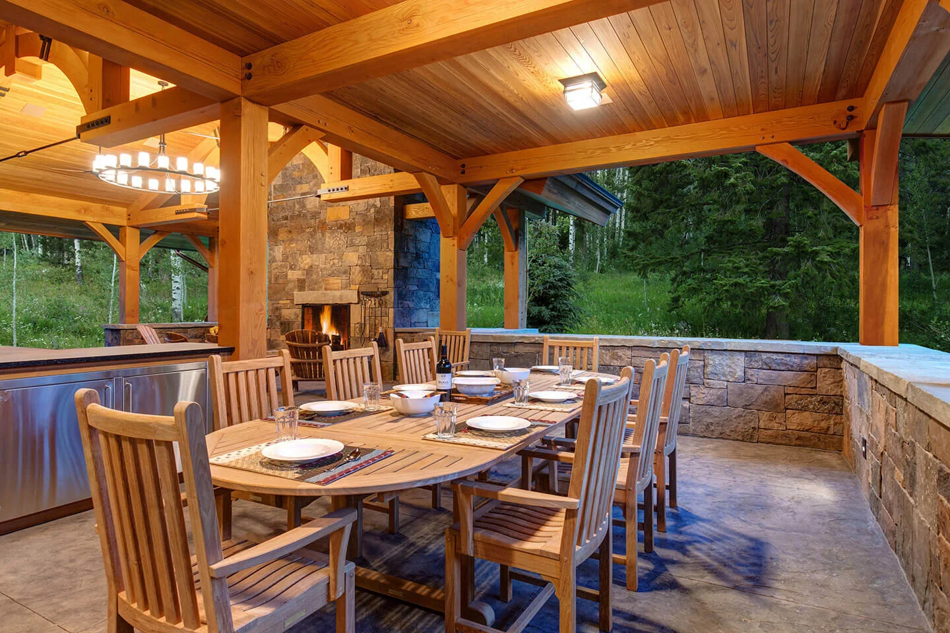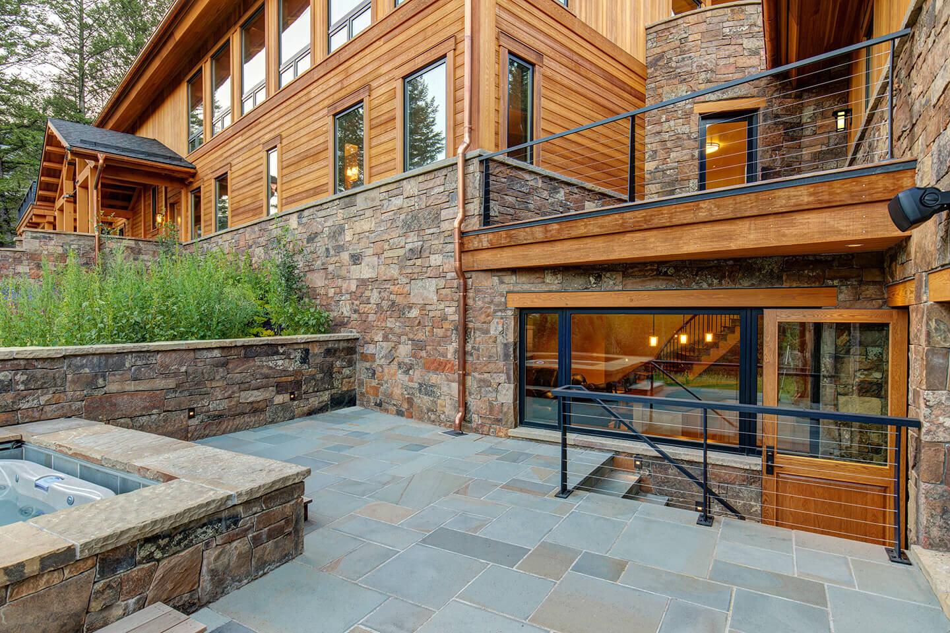GRANITE RIDGE SKI LODGE
A generous floor plan in a dynamic take
Teton Village, Wyoming • 14,500 sq. ft.
Design Team: Kurt Dubbe, AIA; John Fabian, Mackenzie King, Nereida Ortiz
Contractor: Dembergh Construction - Jackson, WY
The owners purchased this property with the intention of building a vacation retreat in Jackson Hole. The family of five, all avid skiers and outdoors people, unanimously chose the site for its location at the confluence of two ski traverses in Teton Village.
This location presented some real challenges for the architect as the site was about 0.8 acres, bordered national forest land on the north and was ruled by strict Granite Ridge HOA guidelines, including an eighteen-month building time frame and specific height and setback limits established by Teton County. There was also a significant slope and some very large mature trees that had to be carefully selected for removal.
Due to an evolving design program, it was key that the clients were actively involved in the design and decision-making process during the project. The contractor, Dembergh Construction, was selected for their well-known reputation and the quality of their work.
Overall, the plan is unpretentious with simple spaces, and easy horizontal and vertical circulation. Its linear layout closely follows the site’s topography. The basement level comprises of a six-car garage (three tandem bays), the entrance to the central stairway, an elevator to the two other levels, a game room, theater, bunk room, bathroom, and an exercise room. On the first floor are four individual junior master suites, the master bedroom suite, two offices, laundry and mechanical rooms, and a spacious ski room. The second floor takes advantage of the great views, so it is where the main gathering areas were placed: the family room, library, dining room and kitchen. There are also a number of outdoor dedicated spaces: the spa at the lowest level, a covered outdoor living area with outdoor fireplace and dining on the mountain side with direct access from the kitchen and great room, and a small master bedroom deck accessed off the master bedroom through a circular stone tower.
A variety of wood species were used inside: quarter-sawn white oak, maple, cherry, and American black walnut, all coming from one of the owners’ various sources in Ohio. The large dining room table is a 16-foot-long single piece of burled sapele, an African tropical wood.
The exterior is a harmony of materials: clear western red cedar, Douglas fir, and Montana moss rock. The front entry, steps and spa patio are paved with New York blue stone, lending a tinge of contrasting blue to the whole design.
A massive endeavor, this home came to be as a great collaboration between all parties: owners, architect, general contractor, sub-contractors and vendors. We understood from the start our clients’ vision for a clean, simple, rational design, incorporating the highest quality products, and executed to the highest construction standards.


